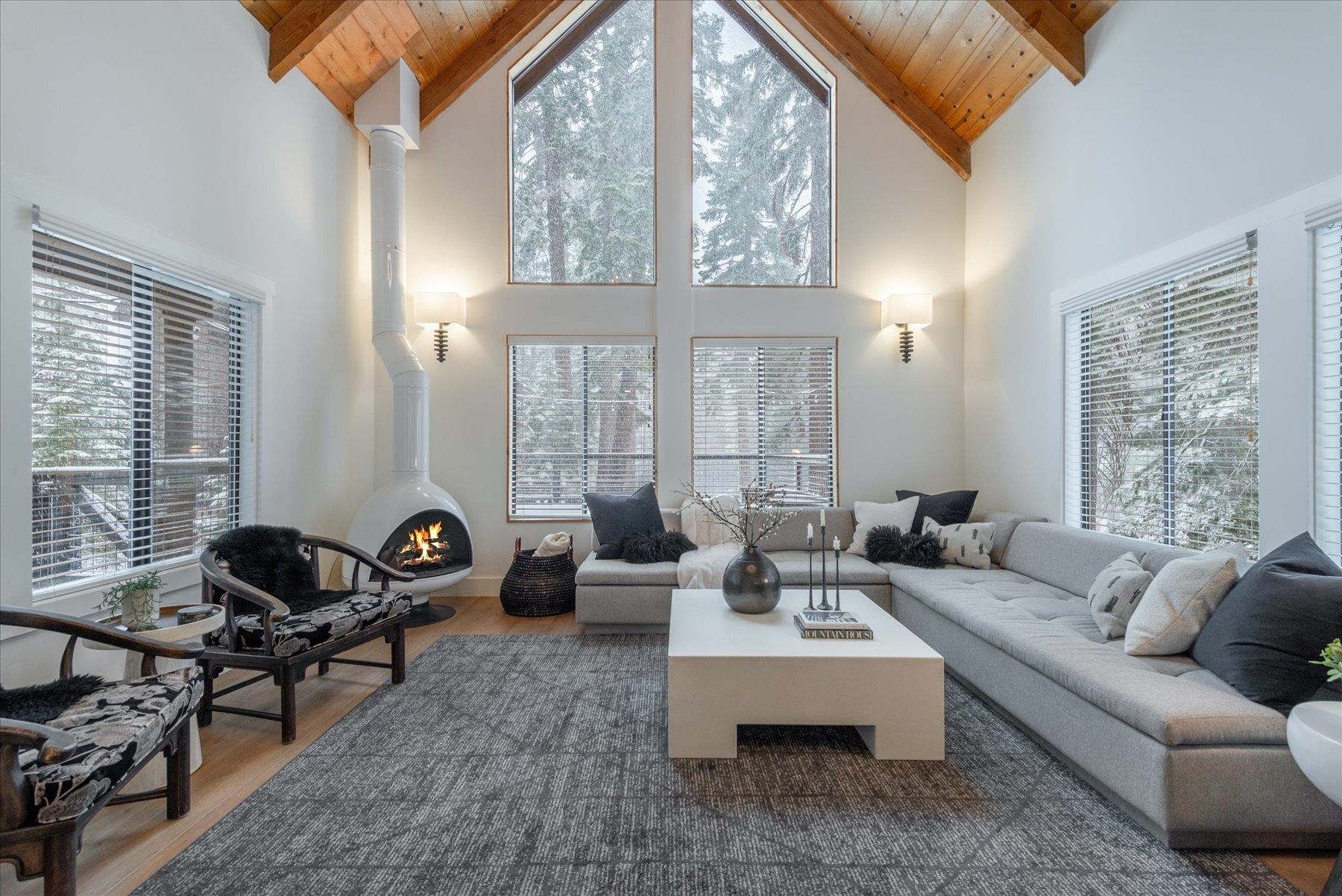
Quintessential cabin on the outside and fit for a magazine on the inside. This place has been done to the nines with a full remodel breathing new life into this Tahoe Donner home. The modern moody exterior paint sets the stage for whats to come. Head up the exterior stairs past the massive newly redone deck to the main entrance. Inside, sitting under high ceilings with wood beams, snuggle up on the sectional in the main living area to watch the snow fall or admire the focal, retro-inspired white gas stove. A dining area and breakfast bar lead into the kitchen, which has been updated from top to bottom with crisp white counters and backsplash, set against contrasting black and gray cabinets with the ideal triangle workspace. On the main level are 2 bedrooms; a primary suite and a king bedroom. Upstairs are 2 more bedrooms, a double room and smaller queen room with black accent wall. Impeccable details in all bedrooms include cool custom light fixtures, designer furnishings, and modern finish materials. At the top of the stairs is a second living room, serving a dual purpose as a 5th bedroom, if desired. As a lounge space this room is calling for movie nights. An enclosed glass wall peers into the space below, and an accompanying bathroom adds convenience. Each of the 4 bathrooms in the house include custom finishes, accent tile and walk-in showers. Finishing off the house is a lower level gear room leading to the 2-car garage, with custom lockers, shelving and storage, its set up for all the Truckee-Tahoe outerwear, skis and summer stuff. No detail was spared in making this home stand out. This swoon-worthy space will make even your Pinterest boards envious.
© 2024 Tahoe Sierra Multiple Listing Service. All rights reserved.

All Information Is Deemed Reliable But Is Not Guaranteed Accurate.
This information is provided for consumers' personal, non-commercial use and may not be used for any other purpose.
IDX feed powered by IDX GameChanger